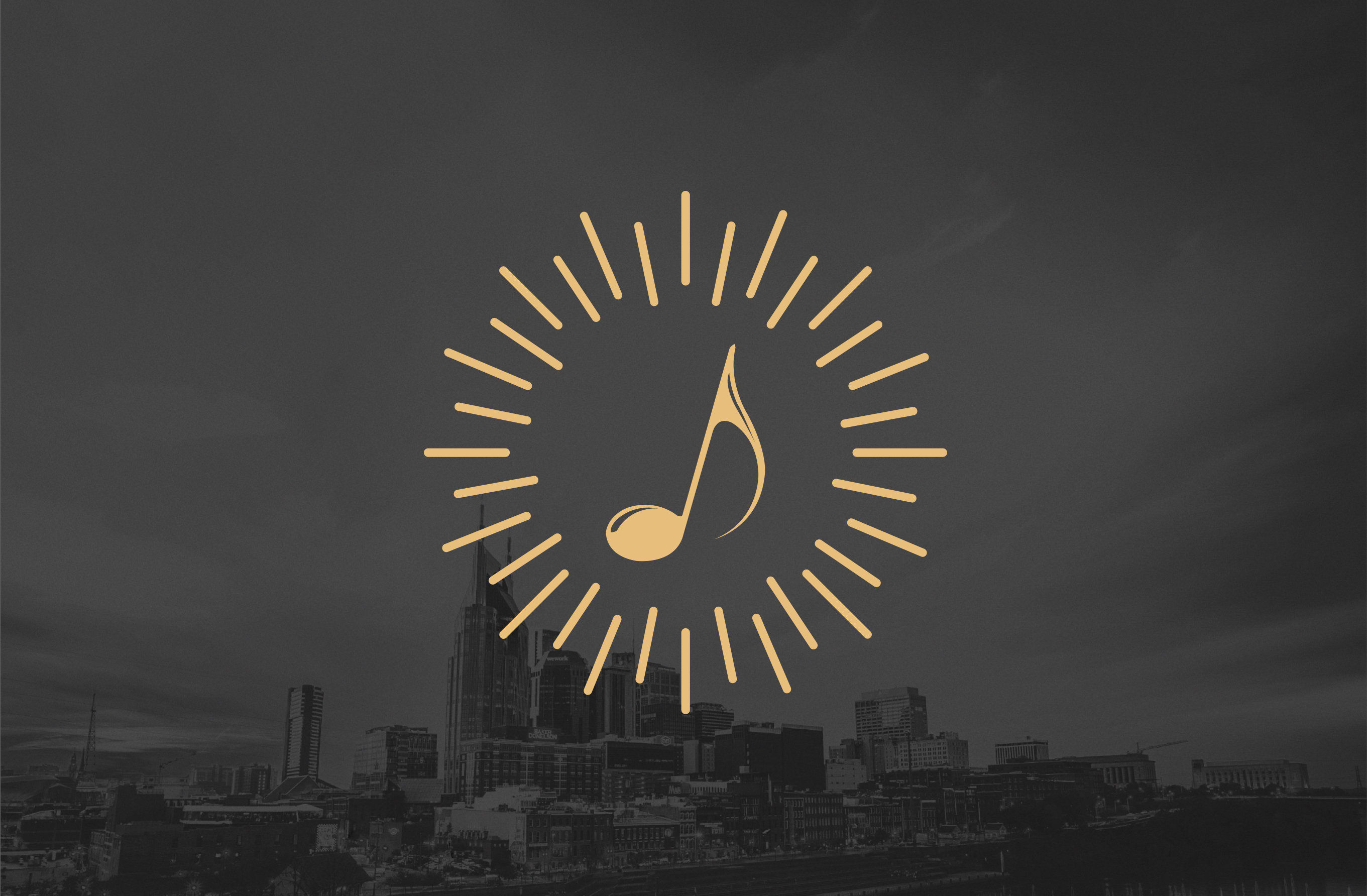| Name | Room Dimensions | Square Footage | Banquet Capacity | Classroom Capacity | Reception Capacity | Theatre Capacity |
|---|---|---|---|---|---|---|
| Grand | - | 47920 | 2900 | - | - | 2900 |
| Auditorium | - | 17752 | - | 500 | 600 | - |
| 101 Center - Room 1 | - | - | 125 | 150 | 200 | - |
| 101 Center - Room 2 | - | - | 45 | - | 60 | - |
| Pioneer Room | - | - | - | 40 | - | - |
| Breakout Room - CKids 2nd Floor | - | 1440 | - | - | - | - |
